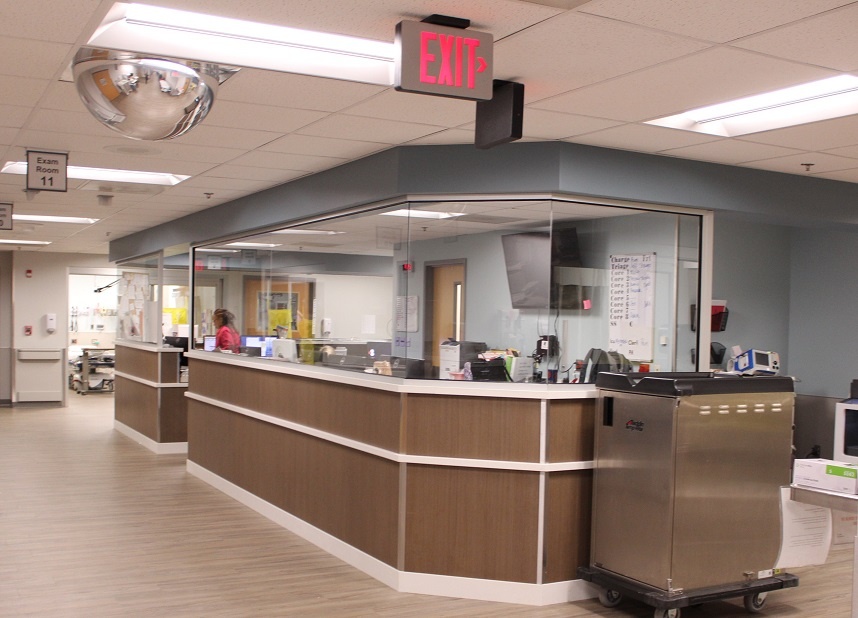Planning and Teamwork Result in ER Makeover at McLaren Flint
Author: Sherry Farney
After reaching its final phase in June 2022, McLaren Flint’s Emergency Department’s renovations have been completed. The project, which had to be broken down into several phases due to its size, reached its final phase this spring with the patient waiting and registration areas. This important patient entrance into the hospital is not only remodeled but also reconfigured for better patient flow.

The planning phase for the project officially kicked off in October 2020 with construction starting in December of that same year.
“The Emergency Department could not shut down during construction making it a challenging project,” said Matt LeGault, chief operating officer at McLaren Flint. “We worked in many phases to keep the department operational. Even with the challenges of the pandemic, we kept pushing forward.”
In all, the various phases of the Emergency Department renovations took about 19 months to complete and encompass over 50,000 square feet.
Our goal throughout this entire process was to create as little disruption to our patients, visitors, and staff as possible and I think we did a great job of that,” said LeGault.
“Constant communication and coordination between the construction team, hospital administration, our engineering department, and the leadership from the department were all vital to the success of each project included in the renovations.”
A key element of the project was a complete redesign of the front desk area that included adding two new triage rooms for better patient flow. Other features included adding a pharmacy , adding glass around the nursing stations to reduce noise, and upgrading to LED lighting throughout for smarter energy usage.
This is the fourth consecutive year McLaren Flint has renovated large areas of the hospital and other campus buildings, not only to update the appearance but also to reflect the quality of care given by the clinical staff. Some of those projects include the hospital’s main lobby, the Family BirthPlace, adding two cardiac cath labs, several main hallways, two cardiac surgery operating rooms, and adding clinical capacity to McLaren Flint’s Specialty Center located at the Beech Hill Center.
McLaren Flint plans to launch another multi-million-dollar renovation and construction project this summer. Hospital leaders are looking forward to sharing details about that work soon.
Follow McLaren Flint on Facebook or visit the news section on the homepage of the hospital’s website at mclaren.org/flint for information about future facility renovations.